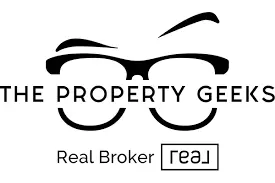4 Beds
2 Baths
1,580 SqFt
4 Beds
2 Baths
1,580 SqFt
OPEN HOUSE
Sat May 03, 12:00pm - 1:30pm
Key Details
Property Type Single Family Home
Sub Type Single Family Residence
Listing Status Active
Purchase Type For Sale
Square Footage 1,580 sqft
Price per Sqft $173
Subdivision Jenny Lind Homes Tr 1
MLS Listing ID 6711662
Bedrooms 4
Three Quarter Bath 2
Year Built 1952
Annual Tax Amount $3,523
Tax Year 2025
Contingent None
Lot Size 6,534 Sqft
Acres 0.15
Lot Dimensions 50x129
Property Sub-Type Single Family Residence
Property Description
Beyond the kitchen, an expansive enclosed porch at the back awaits, with its inviting southern exposure ensuring a sun-drenched retreat all year long. Imagine enjoying your morning coffee or winding down in the evening on this bright, airy porch that seamlessly blends indoor and outdoor living.
On the main level, the tastefully renovated bathroom features elegant tiled floors, walls, and a spacious walk-in shower. Beautiful hardwood floors extend through the living room and both main-level bedrooms, setting a warm, inviting tone throughout the home. In the living room, a cozy gas fireplace serves as a captivating centerpiece, creating the ideal ambiance for relaxation and gathering.
Venturing to the upper level, you'll discover the luxurious owner's suite—a personal haven complete with built-in drawers, generous walk-in closets, and a private bathroom. Additionally, a private room located at the top of the stairs offers flexible use as a small bedroom, home office, secluded art studio, or a quiet retreat where creativity can flourish.
This home is not only aesthetically pleasing but also highly efficient. A newer high efficiency furnace, air conditioning system, updated roof, and high-quality vinyl windows contribute to a comfortable, energy-efficient living environment. Not to be overlooked, solar panels installed on the garage work to reduce electric bills, making sustainability a part of your everyday life.
The finished family room in the basement provides an additional space for entertainment or leisure, while the fully fenced, private backyard offers a secure haven for outdoor activities. Rounding out the property, a spacious two-car garage provides plenty of room for vehicles and extra storage, ensuring practicality meets style at every turn.
Every detail has been thoughtfully curated to create a home that is both beautiful and highly functional—a perfect sanctuary for those who appreciate modern upgrades without compromising on comfort.
Location
State MN
County Hennepin
Zoning Residential-Single Family
Rooms
Basement Full
Dining Room Kitchen/Dining Room
Interior
Heating Forced Air, Fireplace(s)
Cooling Central Air
Fireplaces Number 1
Fireplaces Type Gas, Living Room
Fireplace Yes
Appliance Cooktop, Dishwasher, Disposal, Dryer, Electronic Air Filter, Exhaust Fan, Humidifier, Refrigerator, Wall Oven, Washer
Exterior
Parking Features Detached, Asphalt, Garage Door Opener
Garage Spaces 2.0
Fence Wood
Pool None
Roof Type Composition
Building
Lot Description Many Trees
Story One and One Half
Foundation 894
Sewer City Sewer/Connected
Water City Water/Connected
Level or Stories One and One Half
Structure Type Metal Siding,Stucco,Wood Siding
New Construction false
Schools
School District Minneapolis
Others
Virtual Tour https://tours.spacecrafting.com/n-fk9j5j
"My job is to find and attract mastery-based agents to the office, protect the culture, and make sure everyone is happy! "






