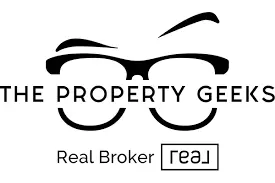2 Beds
3 Baths
2,598 SqFt
2 Beds
3 Baths
2,598 SqFt
Key Details
Property Type Townhouse
Sub Type Townhouse Side x Side
Listing Status Active
Purchase Type For Sale
Square Footage 2,598 sqft
Price per Sqft $128
Subdivision Meadowvale Twnhms Cic #17
MLS Listing ID 6720234
Bedrooms 2
Full Baths 1
Half Baths 1
Three Quarter Bath 1
HOA Fees $350/mo
Year Built 2001
Annual Tax Amount $3,670
Tax Year 2025
Contingent None
Lot Size 3,049 Sqft
Acres 0.07
Lot Dimensions 75x42
Property Sub-Type Townhouse Side x Side
Property Description
The primary suite includes a 3/4 bath and a generous walk-in closet, while a full bath serves the second bedroom and guests. With 36in. doorways and no stairs at the front entrance, accessibility is a breeze.
Downstairs, the cozy family room is perfect for game nights with friends and includes a large storage room and a convenient half bath.
With quick access to Hwy. 10, this home is ideal for commuters or anyone who enjoys nearby city amenities. Surrounded by parks, scenic trails, and charming downtown shops, you're sure to fall in love with Elk River!
Location
State MN
County Sherburne
Zoning Residential-Single Family
Rooms
Basement Block, Egress Window(s), Finished, Full, Sump Pump
Dining Room Living/Dining Room
Interior
Heating Forced Air
Cooling Central Air
Fireplace No
Appliance Dishwasher, Dryer, Gas Water Heater, Microwave, Range, Refrigerator, Washer
Exterior
Parking Features Attached Garage, Asphalt, Garage Door Opener
Garage Spaces 2.0
Fence Partial, Wood
Pool None
Roof Type Age Over 8 Years,Asphalt
Building
Lot Description Some Trees
Story One
Foundation 1428
Sewer City Sewer/Connected
Water City Water/Connected
Level or Stories One
Structure Type Brick Veneer,Vinyl Siding
New Construction false
Schools
School District Elk River
Others
HOA Fee Include Maintenance Structure,Hazard Insurance,Lawn Care,Maintenance Grounds,Snow Removal
Restrictions Mandatory Owners Assoc,Pets - Breed Restriction,Pets - Cats Allowed,Pets - Dogs Allowed,Pets - Number Limit,Rental Restrictions May Apply
"My job is to find and attract mastery-based agents to the office, protect the culture, and make sure everyone is happy! "






