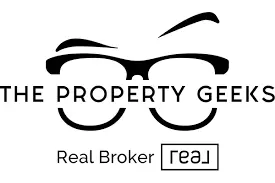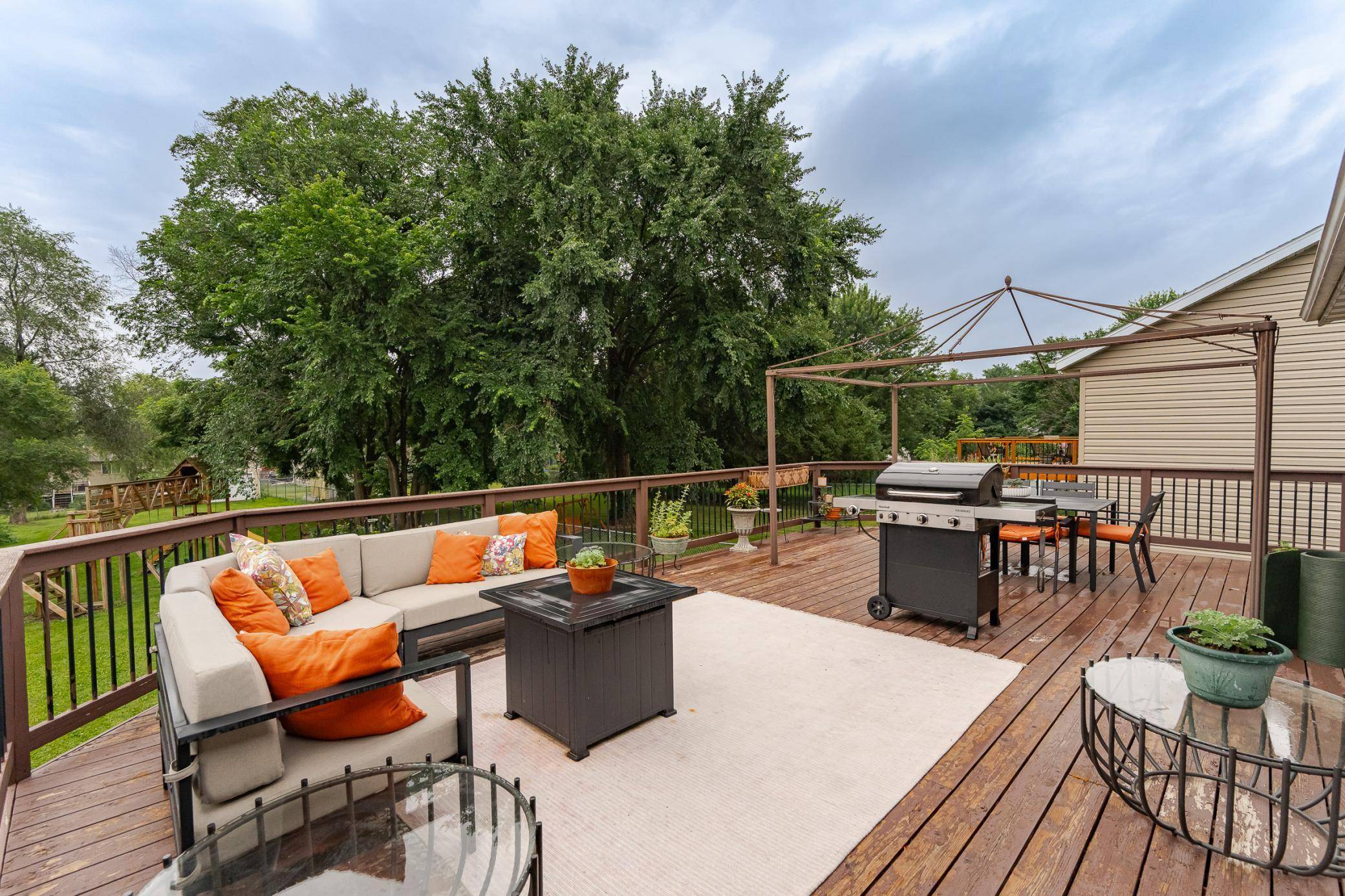4 Beds
2 Baths
2,240 SqFt
4 Beds
2 Baths
2,240 SqFt
Key Details
Property Type Single Family Home
Sub Type Single Family Residence
Listing Status Active
Purchase Type For Sale
Square Footage 2,240 sqft
Price per Sqft $165
Subdivision Fergusons Rep
MLS Listing ID 6756533
Bedrooms 4
Full Baths 2
Year Built 2002
Annual Tax Amount $4,473
Tax Year 2025
Contingent None
Lot Size 0.380 Acres
Acres 0.38
Lot Dimensions 60x277
Property Sub-Type Single Family Residence
Property Description
On the upper level you'll find a beautiful kitchen with updated stainless-steel appliances and an island breakfast bar. The adjoining living and dining areas continue LVP flooring throughout, and are bright and inviting, filled with natural light via newer windows.
The split-level design provides a sense of separation and privacy, with four bedrooms thoughtfully distributed across both levels. The primary bedroom includes a walk-through bath, while the additional bedrooms are generously sized and versatile — ideal for family, guests, or a home office. The walkout lower level includes a family room with cozy gas fireplace.
Outside, the home features a landscaped yard, a HUGE deck for entertaining with shady patio below, offering plenty of room for outdoor gatherings. Whether you're relaxing with family or hosting friends, this contemporary gem offers comfort, style, and flexibility in a beautifully designed package.
Location
State MN
County Olmsted
Zoning Residential-Single Family
Rooms
Basement Daylight/Lookout Windows, Egress Window(s), Finished, Full, Walkout
Dining Room Breakfast Bar, Kitchen/Dining Room
Interior
Heating Forced Air
Cooling Central Air
Fireplaces Number 1
Fireplaces Type Family Room, Gas
Fireplace Yes
Appliance Dishwasher, Disposal, Dryer, Gas Water Heater, Microwave, Range, Refrigerator, Stainless Steel Appliances, Washer, Water Softener Owned
Exterior
Parking Features Attached Garage, Concrete
Garage Spaces 2.0
Building
Story Split Entry (Bi-Level)
Foundation 1140
Sewer City Sewer/Connected
Water City Water/Connected
Level or Stories Split Entry (Bi-Level)
Structure Type Brick/Stone,Vinyl Siding
New Construction false
Schools
Elementary Schools Ben Franklin
Middle Schools Willow Creek
High Schools Mayo
School District Rochester
"My job is to find and attract mastery-based agents to the office, protect the culture, and make sure everyone is happy! "






