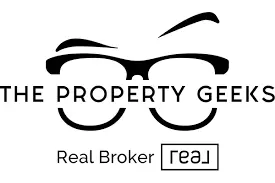$365,000
$305,000
19.7%For more information regarding the value of a property, please contact us for a free consultation.
3 Beds
2 Baths
1,406 SqFt
SOLD DATE : 04/22/2025
Key Details
Sold Price $365,000
Property Type Single Family Home
Sub Type Single Family Residence
Listing Status Sold
Purchase Type For Sale
Square Footage 1,406 sqft
Price per Sqft $259
MLS Listing ID 6692396
Sold Date 04/22/25
Bedrooms 3
Full Baths 1
Half Baths 1
Year Built 1946
Annual Tax Amount $4,303
Tax Year 2024
Contingent None
Lot Size 5,662 Sqft
Acres 0.13
Lot Dimensions 42x129
Property Sub-Type Single Family Residence
Property Description
Welcome to 3824 Zenith Avenue N! This charming Cape Cod-style home offers 3 bedrooms, 1 full bath on the main level and a half bath upstairs, and a 2-car detached garage, with 1,406 square feet of comfortable living space. Ideally located just one block off the picturesque Victory Memorial Parkway, this home is nestled on a peaceful, tree-lined street with easy access to scenic parks and several nearby lakes. Shopping, dining, and entertainment are also just a short drive away along Bottineau Drive.
Step inside to discover a beautifully updated kitchen featuring granite countertops, tiled backsplash, and stainless steel appliances.
The main level is highlighted by gleaming hardwood floors throughout the living room, family room, dining area, and two generously sized bedrooms. The modernized full bath on the main floor is stylishly updated, offering a sleek, contemporary design. Upstairs, you'll find a versatile space that can be used as an additional bedroom, office, or den, complete with its own half bath for added convenience.
The backyard is fully fenced, with a privacy fence, creating a tranquil oasis perfect for relaxing or entertaining. The detached 2-car garage offers ample storage space, and the unfinished basement provides additional storage and work space, as well as laundry and mechanicals.
This home combines convenience, and modern updates in a highly sought-after location. Whether you're an outdoor enthusiast enjoying the nearby parks and lakes or you love the ease of living near shopping and amenities, this home offers it all. Don't miss your chance to own this lovely home in such a desirable neighborhood. Schedule a showing today!
Location
State MN
County Hennepin
Zoning Residential-Single Family
Rooms
Basement Full
Dining Room Informal Dining Room
Interior
Heating Forced Air
Cooling Central Air
Fireplaces Number 1
Fireplaces Type Brick, Living Room, Wood Burning
Fireplace Yes
Appliance Dishwasher, Dryer, Exhaust Fan, Microwave, Range, Refrigerator, Washer
Exterior
Parking Features Detached, Concrete
Garage Spaces 2.0
Fence Wood
Pool None
Roof Type Asphalt
Building
Lot Description Many Trees
Story One and One Half
Foundation 1072
Sewer City Sewer/Connected
Water City Water/Connected
Level or Stories One and One Half
Structure Type Brick/Stone,Metal Siding,Shake Siding
New Construction false
Schools
School District Robbinsdale
Read Less Info
Want to know what your home might be worth? Contact us for a FREE valuation!

Our team is ready to help you sell your home for the highest possible price ASAP
"My job is to find and attract mastery-based agents to the office, protect the culture, and make sure everyone is happy! "






