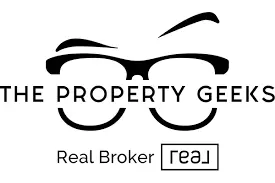$350,000
$350,000
For more information regarding the value of a property, please contact us for a free consultation.
2 Beds
2 Baths
1,579 SqFt
SOLD DATE : 04/29/2025
Key Details
Sold Price $350,000
Property Type Townhouse
Sub Type Townhouse Side x Side
Listing Status Sold
Purchase Type For Sale
Square Footage 1,579 sqft
Price per Sqft $221
Subdivision Cranberry Meadows
MLS Listing ID 6673985
Sold Date 04/29/25
Bedrooms 2
Full Baths 1
Three Quarter Bath 1
HOA Fees $306/mo
Year Built 2000
Annual Tax Amount $3,895
Tax Year 2025
Contingent None
Lot Size 3,049 Sqft
Acres 0.07
Lot Dimensions Common
Property Sub-Type Townhouse Side x Side
Property Description
Beautiful One-Level Townhome in Cranberry Meadows. Discover the ease of one-level living in this beautifully updated townhome, perfectly nestled on a quiet cul-de-sac with a serene wetland backdrop. Enjoy Minnesota summers in your own backyard oasis, featuring a spacious patio and expansive green space, ideal for relaxing, entertaining, or simply soaking in nature.
Inside, you'll find a bright and airy open floor plan, perfect for hosting guests. The spacious eat-in kitchen boasts abundant cabinetry, a large pantry, and convenient laundry access. Flow seamlessly into the dining and living areas, where natural light fills the space. A cozy sunroom, perfect for birdwatching, leads to the patio, bringing the outdoors in.
The primary suite is a true retreat, offering a generous bedroom, an oversized walk-in closet, and a private bath with a step-in shower. A second bedroom and a large main bath provide plenty of space for family or guests.
Recent updates include all new flooring, paint, and updated light fixtures giving this home a fresh and updated feel. Additional highlights include a large two-car garage and a brand-new HVAC system (2022) for year-round comfort.
Conveniently located just outside the heart of Maple Grove, this home offers easy access to shopping, hospitals, and major freeways—blending peaceful living with everyday convenience.
Don't miss this opportunity—schedule your showing today!
Location
State MN
County Hennepin
Zoning Residential-Single Family
Rooms
Basement Slab
Dining Room Eat In Kitchen
Interior
Heating Forced Air
Cooling Central Air
Fireplaces Number 1
Fireplaces Type Gas, Living Room
Fireplace Yes
Appliance Dishwasher, Disposal, Dryer, Exhaust Fan, Gas Water Heater, Range, Refrigerator, Washer, Water Softener Owned
Exterior
Parking Features Attached Garage, Asphalt, Garage Door Opener
Garage Spaces 2.0
Roof Type Asphalt
Building
Story One
Foundation 1579
Sewer City Sewer/Connected
Water City Water/Connected
Level or Stories One
Structure Type Brick/Stone,Vinyl Siding
New Construction false
Schools
School District Osseo
Others
HOA Fee Include Hazard Insurance,Lawn Care,Maintenance Grounds,Professional Mgmt,Trash,Snow Removal
Restrictions Mandatory Owners Assoc,Rentals not Permitted,Pets - Cats Allowed,Pets - Dogs Allowed,Pets - Number Limit
Read Less Info
Want to know what your home might be worth? Contact us for a FREE valuation!

Our team is ready to help you sell your home for the highest possible price ASAP
"My job is to find and attract mastery-based agents to the office, protect the culture, and make sure everyone is happy! "






