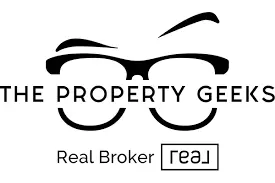$844,000
$854,000
1.2%For more information regarding the value of a property, please contact us for a free consultation.
3 Beds
3 Baths
3,800 SqFt
SOLD DATE : 04/30/2025
Key Details
Sold Price $844,000
Property Type Condo
Sub Type Converted Mansion
Listing Status Sold
Purchase Type For Sale
Square Footage 3,800 sqft
Price per Sqft $222
Subdivision Condo 148 19 Summit Court
MLS Listing ID 6640111
Sold Date 04/30/25
Bedrooms 3
Full Baths 3
Year Built 1888
Annual Tax Amount $13,672
Tax Year 2024
Contingent None
Lot Size 10,018 Sqft
Acres 0.23
Lot Dimensions 60x170
Property Sub-Type Converted Mansion
Property Description
Glorious, 2 level condo comprising the second and third floors of a Cass Gilbert designed mansion. European style setting on a hidden, one-way street. Handsome brick exterior with glistening leaded windows. Formal living and dining rooms have panoramic views and a fabulous South facing deck overlooking the bluff. The main level offers a well planned kitchen with adjoining laundry room, a welcoming family room, beautiful primary suite, guest bedroom and a magical balcony hidden in summer by a stunning Japanese maple tree.
A sky-lit third floor has views and endless possibilities. It works perfectly for multi-generational living, out-of-town guests, returning children, collectors or additional space for projects. It has a full kitchen, bathroom, media space, bedroom and office. Generous basement storage. Charming, shared back yard with a fountain, patio and beautiful mature perennials. Impeccable condition. A true class act in a prime walking area of St Paul's Historic district.
Location
State MN
County Ramsey
Zoning Residential-Multi-Family
Rooms
Basement Stone/Rock, Unfinished
Dining Room Separate/Formal Dining Room
Interior
Heating Boiler, Hot Water
Cooling Ductless Mini-Split
Fireplaces Number 2
Fireplaces Type Decorative, Family Room, Living Room, Wood Burning
Fireplace Yes
Appliance Dishwasher, Exhaust Fan, Range, Refrigerator
Exterior
Parking Features Detached, Garage Door Opener
Garage Spaces 1.0
Fence Full
Pool None
Roof Type Age 8 Years or Less
Building
Lot Description Public Transit (w/in 6 blks), Corner Lot, Many Trees
Story More Than 2 Stories
Foundation 2623
Sewer City Sewer/Connected
Water City Water/Connected
Level or Stories More Than 2 Stories
Structure Type Brick/Stone
New Construction false
Schools
School District St. Paul
Others
Restrictions Mandatory Owners Assoc,Pets - Cats Allowed,Pets - Dogs Allowed
Read Less Info
Want to know what your home might be worth? Contact us for a FREE valuation!

Our team is ready to help you sell your home for the highest possible price ASAP
"My job is to find and attract mastery-based agents to the office, protect the culture, and make sure everyone is happy! "






